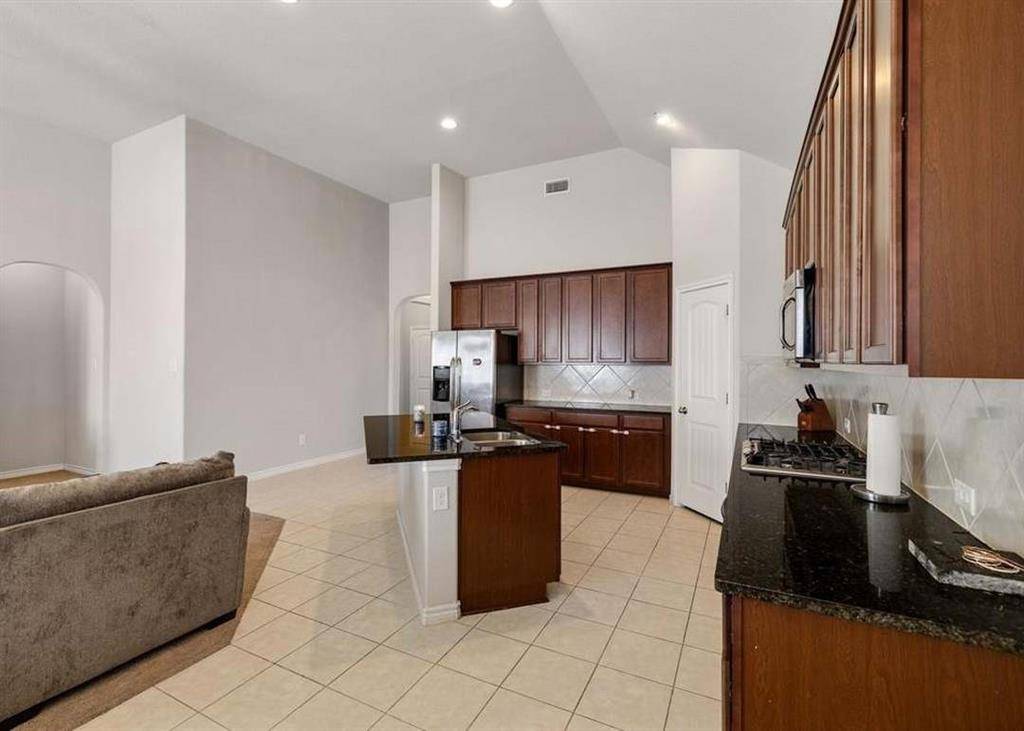1212 Trumpet Drive Fort Worth, TX 76131
UPDATED:
Key Details
Property Type Single Family Home
Sub Type Single Family Residence
Listing Status Active
Purchase Type For Rent
Square Footage 2,020 sqft
Subdivision Ridgeview Farms
MLS Listing ID 21000556
Style Contemporary/Modern
Bedrooms 4
Full Baths 2
PAD Fee $1
HOA Y/N None
Year Built 2016
Lot Size 5,488 Sqft
Acres 0.126
Property Sub-Type Single Family Residence
Property Description
Welcome to your dream home! This beautifully maintained 4-bedroom, 2-bathroom single-story residence offers comfort, style, and functionality in every detail. Featuring an open-concept layout, this home is perfect for modern living and entertaining.
Step into a spacious living area that flows seamlessly into the dining space and large kitchen, complete with a large island, stainless steel appliances, and plenty of counter space. The split-bedroom floor plan offers privacy, with a spacious primary suite featuring a walk-in closet and an en-suite bath with dual sinks and a soaking tub.
Enjoy plenty of natural light, neutral finishes, and versatile spaces throughout. Whether you're hosting guests or enjoying a quiet evening in, this home adapts to your lifestyle.
Additional highlights include:
Two-car garage
Covered patio for outdoor dining or relaxing
Low-maintenance yard
Close to schools, shopping, and parks
Location
State TX
County Tarrant
Direction Please use GPS
Rooms
Dining Room 1
Interior
Interior Features Cable TV Available, Decorative Lighting, High Speed Internet Available, Kitchen Island, Open Floorplan, Pantry, Walk-In Closet(s)
Heating Central
Cooling Ceiling Fan(s), Central Air, Electric
Fireplaces Number 1
Fireplaces Type Brick, Gas
Appliance Dishwasher, Disposal, Dryer, Gas Cooktop, Gas Oven, Gas Range, Refrigerator, Washer
Heat Source Central
Exterior
Garage Spaces 2.0
Fence Fenced
Utilities Available All Weather Road, Cable Available, City Sewer, City Water, Curbs, Sidewalk
Roof Type Composition
Garage Yes
Building
Story One
Foundation Slab
Level or Stories One
Structure Type Brick
Schools
Elementary Schools Copper Creek
Middle Schools Prairie Vista
High Schools Saginaw
School District Eagle Mt-Saginaw Isd
Others
Pets Allowed Breed Restrictions, Call, Number Limit, Size Limit
Restrictions No Smoking,Pet Restrictions
Ownership Of Record
Pets Allowed Breed Restrictions, Call, Number Limit, Size Limit
Virtual Tour https://www.propertypanorama.com/instaview/ntreis/21000556

GET MORE INFORMATION
QUICK SEARCH
- Homes For Sale in Fort Worth, TX
- Homes For Sale in North Richland Hills, TX
- Homes For Sale in Keller, TX
- Homes For Sale in Southlake, TX
- Homes For Sale in Colleyville, TX
- Homes For Sale in Grapevine, TX
- Homes For Sale in Euless, TX
- Homes For Sale in Bedford, TX
- Homes For Sale in Hurst, TX
- Homes For Sale in Roanoke, TX
- Homes For Sale in Haslet, TX



